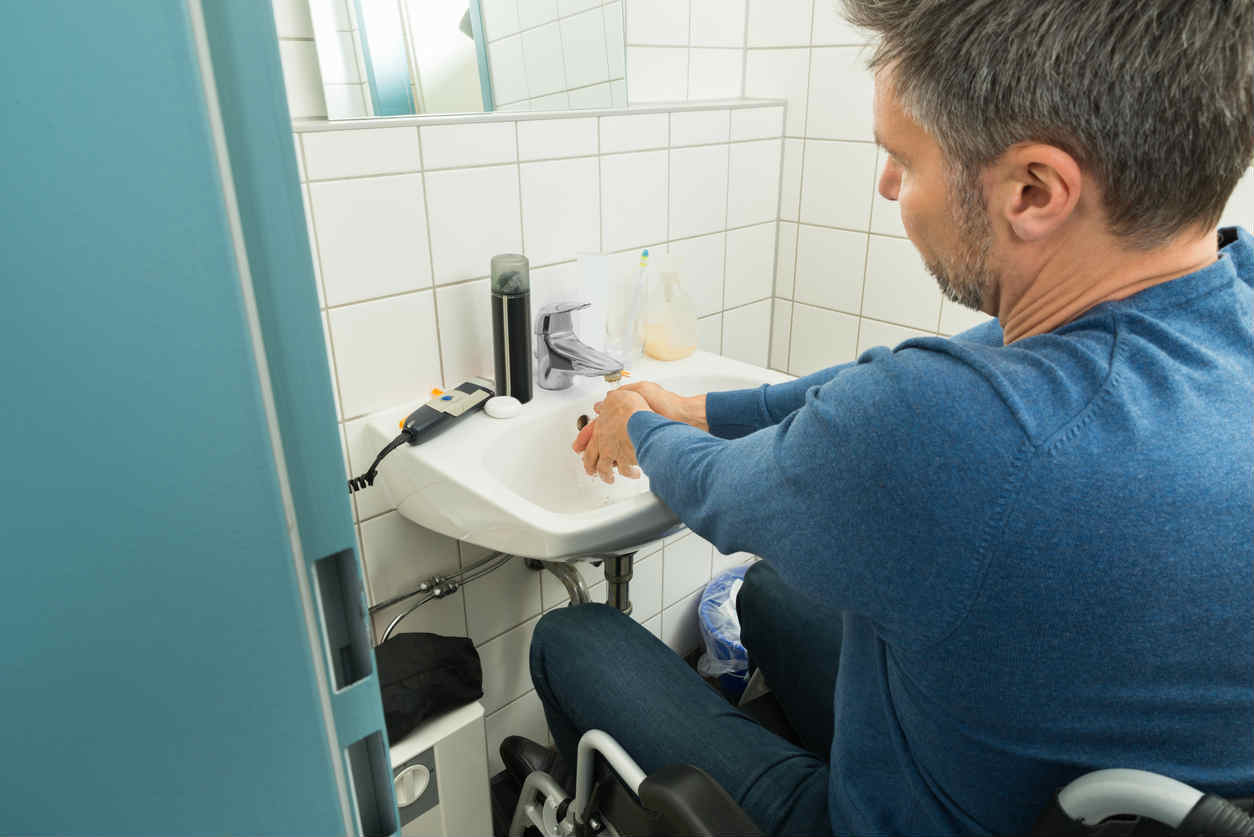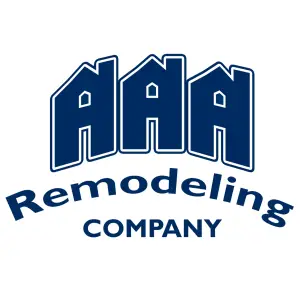AAA Remodeling can help you make the right decisions on your bathroom remodel.

Remodeling your bathroom to be accessible for a person that has a disability can seem like a daunting task. There are several decisions you will have to make depending on the mobility and physical needs of the person. Fortunately, there are many options to choose from.
Space that Fits a Wheelchair
Remodeling a bathroom to fit a wheelchair can be a bigger job. There are regulations that have to be met to accommodate a wheelchair. For instance, there needs to be 60 inches of floor space so that the wheelchair can turn around. In addition, the counters, grab bars and toilet all need to be low enough for the person to be able to use and reach. It also needs to be bright enough for the person to see, therefore avoiding accidents. All features should be designed for easy use.
Toilet and Bathtub Accessible
There are special types of toilets and bathtubs available to those with disabilities. There are showers and bathtubs that do not have an edge, so a person does not have to lift their legs over a ledge to get in. Some have built-in seats so that the person can sit while bathing. They also have shower heads that are easily accessed.
It is often a requirement that the toilet is between 17″ an 19″ tall. For those in a wheelchair, this makes accessing the toilet much easier. Special grab bars by the toilet and shower are important too.
Flooring
It is also important that the flooring not be slippery. There are a variety of slip-resistant tiles and other types of flooring available. You may be able to simply put down slip-resistant mats on the already existing floor.
Doors and Vanities
Again there are regulations that need to be met depending on the type of disability. There are other factors to consider too. For a person in a wheelchair, the doorway needs to be widened to 32″ if the bathroom will be entered head-on. However, can the bathroom only be accessed on an angle? If so the doorway needs to be 36″ so that the wheelchair can fit on an angle.
Sinks that have vanities will have to be removed for a person in a wheelchair. A wall-mounted sink should be installed for easy access. All of the other amenities such as the faucets, light switches, and other features need to be easily accessible.
If you need to remodel your bathroom for the needs of a person with a disability you no doubt have many other questions and concerns. AAA Remodeling Company can help you make the right decisions on your bathroom designed for a handicapped person. Call us today at (636) 349-5777 and we will help you with design, accessories, styles, colors, and budget.
