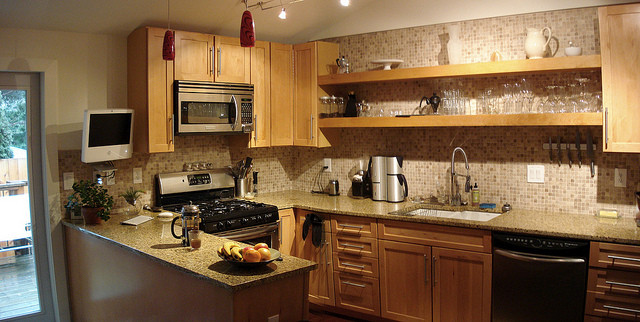Small kitchen design has its own set of unique challenges. Here are some tips on planning the design to get the most out of your space.
 Although more planning and systematization is required for small kitchens, they can be elegantly designed while providing adequate space for preparation, cooking and dining areas.
Although more planning and systematization is required for small kitchens, they can be elegantly designed while providing adequate space for preparation, cooking and dining areas.
Here are some quick tips from kitchen remodeling experts.
Limit Kitchen Items
It is important to limit the items stored in a small kitchen to the basic essentials since it is important to maintain order all the time. It may be necessary to remove the rice cooker, juice and bread maker if these items were never used at all. It is also important to create a list of the things you always use, it may be your blender or coffee grinder and take into account if you can purchase a smaller model to increase the space in the kitchen.
You can make the most of available space inside the kitchen by getting smaller models of your appliances. The size of the draining board and sink can also be reduced along with the number of tableware you store inside the kitchen. It may be advisable to reduce the number of mugs, glasses, and plates if you are not regularly hosting over a dozen people every night. You can also cut down the food stored inside cabinets and purchase only the things you require.
Designing to Make the Most of Space
A number of good designs will maximize the space available in the kitchen and make it appear bigger. For instance, the space will appear to be bigger when the tiles are laid diagonally on the floor since it will make the room appear longer. Using a neutral or monochromatic color pattern as well as the use of all available natural light will give the room an airy and lighter appearance. You can remove the blinds and curtains or mount mirrored splashbacks or ceilings made of glass. While planning a kitchen remodel, maintain clean lines in the kitchen and ensure that surfaces are clear all the time.
It will be necessary to be innovative in the storage area of a small kitchen. Using tall slender units will maximize all available vertical spaces in the kitchen. It may include the use of open shelves, glazed doors, which can reduce the feeling of claustrophobia. When the kitchen features angled roofs, take into account using shelves and cupboards designed to maximize the use of these types of spaces.
Accessories such as drawer dividers, cupboard carousels, and hangers can be used to maximize interior storage. Saucepans can also be stacked inside cabinets to maximize storage space. Hooks and magnetic knife holders can facilitate the storage of items away from the surface areas to increase storage space.
The cutting board can be integrated into the countertop while additional preparation space can be made available using a glass cover on the sink. You can also install an electric hob, which can be flushed into the counter and offer another space for food preparation.
Avoid Clutter
Avoid cluttering the surfaces by finding another place in the house to store things like newspaper and mail.
Small kitchens have the potential to appear better than other kitchens that may actually be larger in size. To discuss how you can benefit from a small kitchen remodel with storage and space in mind, contact a St. Louis bathroom remodeling expert at AAA Remodeling Company today. Call us today at (636) 349-5777 or fill out our instant contact form online!
photo credit: alangraham999 via Flickr
