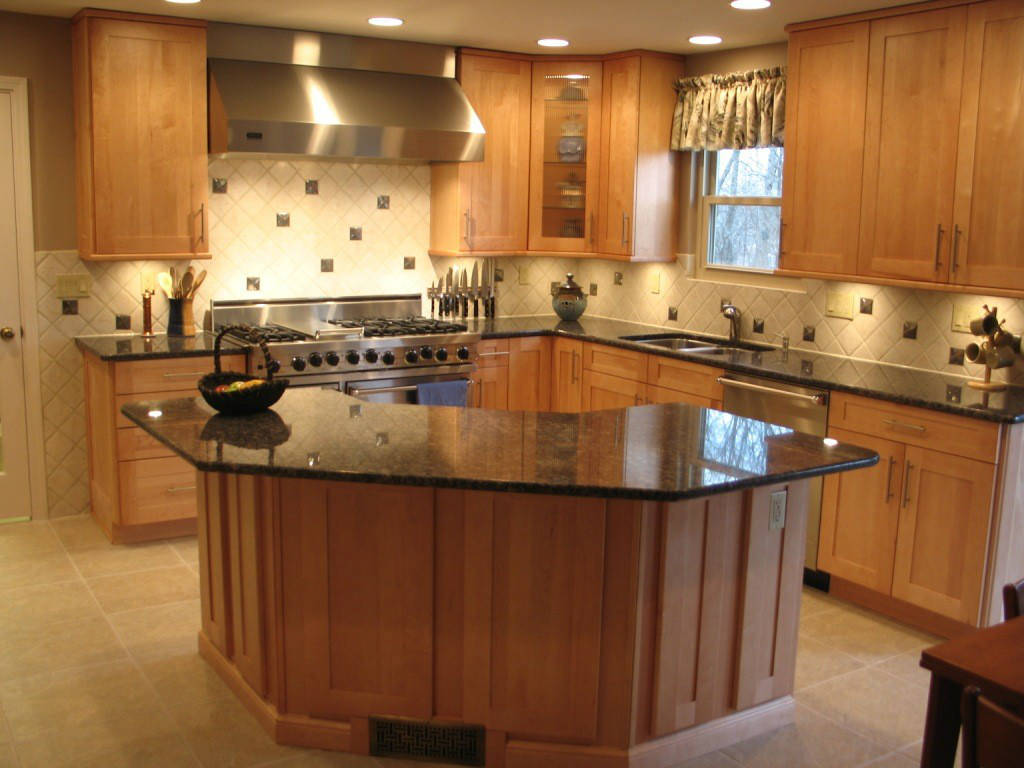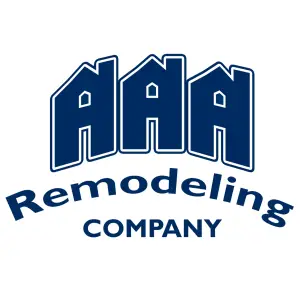We all know that the kitchen is the heart of every home.
 Whether you are an avid cook or not, we all know that the kitchen is the heart of every home. It is here that we entertain and spend valuable time with our family. Having it look nice is important, but so is its functionality. How the floor plan of your kitchen is designed makes a difference in how efficient it is. If you are considering a complete kitchen remodel a home improvement contractor is the first person you should reach out to. After measuring your space and evaluating your current floor plan, they can help you design a new one that you and your family will love to spend time in.
Whether you are an avid cook or not, we all know that the kitchen is the heart of every home. It is here that we entertain and spend valuable time with our family. Having it look nice is important, but so is its functionality. How the floor plan of your kitchen is designed makes a difference in how efficient it is. If you are considering a complete kitchen remodel a home improvement contractor is the first person you should reach out to. After measuring your space and evaluating your current floor plan, they can help you design a new one that you and your family will love to spend time in.
The Shape of The Kitchen
The first thing to look at when doing a kitchen remodel is the shape of your existing kitchen. This is something that cannot easily be changed and will most likely have to be worked into your idea of the perfect kitchen.
U shaped kitchens take up three walls and are probably the most efficient kitchen shape to work with. You have the most options here when considering the placement of key components to your kitchen.
L shaped kitchens resemble their name, taking up only two walls. This is a favorite of families that like open floor plans as it is open to an adjoining room on one side.
Galley shaped kitchens get their name from ships, as their parallel design is the same as kitchens found on large boats. This type of kitchen is efficient but not very good for entertaining guests.
Creating A Triangle
Kitchen design is coordinated around three major components, the stove, the sink, and the refrigerator. These are the spots where you move to and from most often. Ideally, they will be arranged in your kitchen to form a triangle without any obstacles blocking your path.
With a new kitchen, you will want to have as much available counter space as possible. The best places are between the sink and stove and the refrigerator and sink. Look at the countertop as your workspace and figure out where in your kitchen is the best spot for you to work.
In a kitchen with limited wall space, you may consider an island. An island can not only house one of the triangle elements, but it can also serve as an extra workspace and even an informal dining area. Larger kitchens benefit from an island by cutting down on the distance between your three main components. If floor space is an issue you could even find one that is on wheels and can be moved out of the way to entertain.
The Last Steps
After you and your kitchen remodel expert have decided on a floor plan the next step will be appliances. Appliances are set fixtures inside your kitchen. The cabinetry and countertops will have to be worked in around them. A complete kitchen remodel can be a daunting undertaking, but it can also be a fun and exciting one with the right remodel expert at your side. Make an appointment today with AAA Remodeling Company at (636) 349-5777. With our help, you may soon be cooking family favorites in the kitchen of your dreams.
