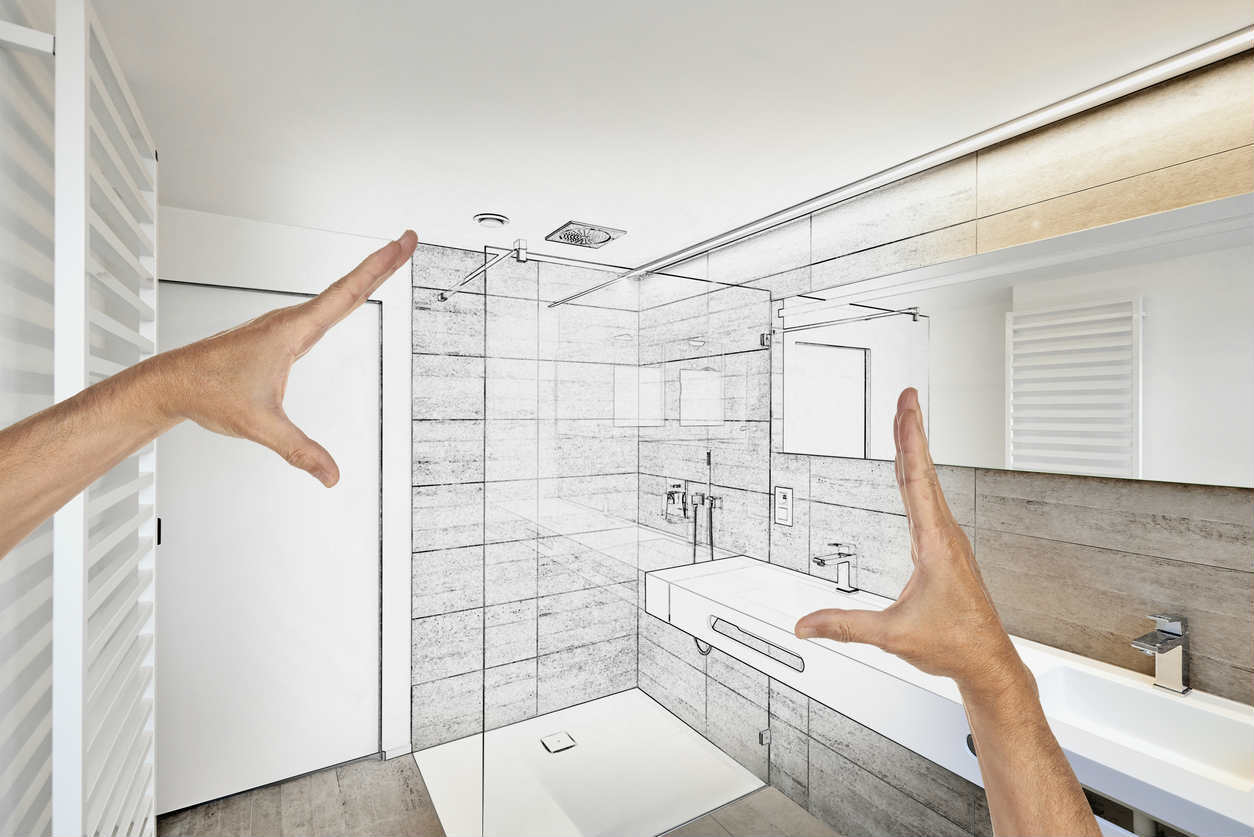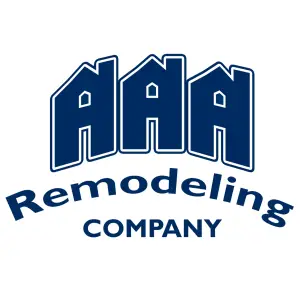These questions can help you easily plan your St. Louis bathroom remodel!

Your bathroom is likely one of the most used parts of your home. When you are planning a bathroom remodel, there are many options that you will come across and this may make the entire process appear daunting. The following questions can help you easily plan your St. Louis bathroom remodel.
What type of bath do you need and how many people use the bathroom?
A half bath will often be sufficient for personal bathrooms, while you may consider a spa-like atmosphere in your master bathroom.
Do you require dual sinks?
Dual sinks provide additional vanity space as well as storage space below the counters. If the size of the bathroom does not cater to counter-top sinks, you can opt for wall-hung or pedestal sinks.
Is privacy a concern?
In such a case you can add a partial dividing wall between the toilet and the tub or the sink. A frosted glass door can be installed and if the cost is a concern, you can use an opaque shower curtain.
Are there any children or elderly individuals who are going to use this bathroom?
It is always better to install non-slip flooring, rounded counter-tops and hand-held showers for ease of use for everyone. You should ask your contractor to provide plywood reinforcement in the walls for installing grab-bars whenever required.
How much storage space do you need?
You should decide on what type of storage space you require in the bathroom. If you plan to store bath linen, towels, toiletries and cleaning supplies, the cabinets and shelves should be designed in a way that suits your needs. The most effective utilization of space is provided by built-in drawers, adjustable shelves, wall niches, and hooks.
What features of your existing bathroom do you like or dislike?
You should also observe your friends’ bathrooms and take note of the features that you would like to have in your remodeled bathroom. You should especially look for fixtures, space utilization, and lighting.
What general layout do you prefer?
Do you feel that there is currently sufficient space between fixtures, toilet, and sink? Are there any fixtures that are blocked by doors in your existing bathroom? You should always have a logical pathway inside the bathroom as this will help in reducing the steps retraced during the morning ritual.
Other things to consider:
Lighting. There should be ample lighting inside the bathroom. Natural light is the best and you can have a large window installed. Frosty glass in the window pane can help with the privacy. You can also install mood lighting. If the installation of a window is not possible, you can seek advice from your contractor about various lighting options.
Heating and ventilation. Various heating options exist like forced air systems, heat lamps, electric heaters, radiant heat through the floor. You can choose the one that suits your requirement and is also economical. There should also be good ventilation to remove the steam generated during a hot shower. Plan to install an exhaust fan.
Appliances. The electric connections and storage space should cater to the electric appliances that you plan to install and use in the bathroom.
